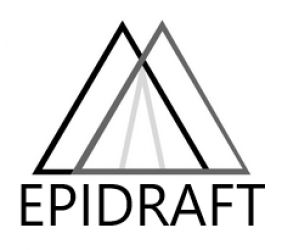EPIDRAFT SERVICES
ELECTRICAL ARRANGEMENTS
We produce CAD drawings indicating the location of all fire detection and alarm equipment. The drawings are produced as per AS1670 and DFES requirements. Arrangements indicating As-wired and STI testing for EWIS systems. Electrical schematics of Fire indicator panels can also be provided.
MECHANICAL ARRANGEMENTS
Epidraft can produce arrangements for sprinkler systems, hydrant systems and gaseous systems. These drawings are produced as per the relevant Australian Standard. Structural and civil detailing for pipe supports, valve skids and concrete foundations can be produced.
FIRE INDICATOR PANEL BLOCK PLANS
Plans for Fire Indicator Panels showing the fire zones for all types of buildings. These include a color coding system to assist zone identification. Detection and alarm equipment including detector addresses can be shown on these plans as required.
EVACUATION DIAGRAMS
Evacuation diagrams for all size buildings and sites are produced as per AS3745. These diagrams indicate the primary and secondary path of egress and all required safety equipment on the site. Multiple diagrams are produced relative to the location of the sign viewer.
DOCUMENTATION
We offer assistance in compiling the required documentation for completion of projects. This includes Operation and Maintenance Manuals for fire systems complete with required schedules, data sheets, drawings and procedures.
MECHANICAL BLOCK PLANS
Drawings for hydrant requiring block plans are produced as per the requirements of AS2419 and to meet DFES requirements. We can also provide P&ID diagrams of mechanical systems and hydrant coverage layouts.
